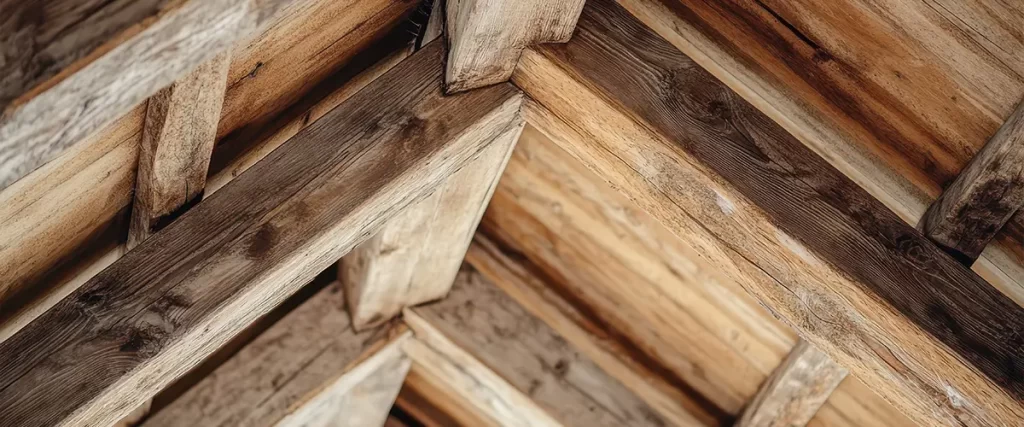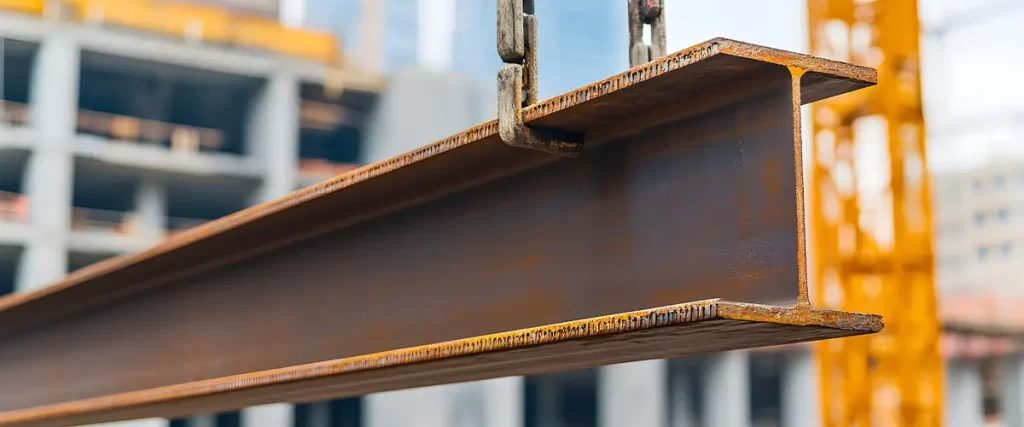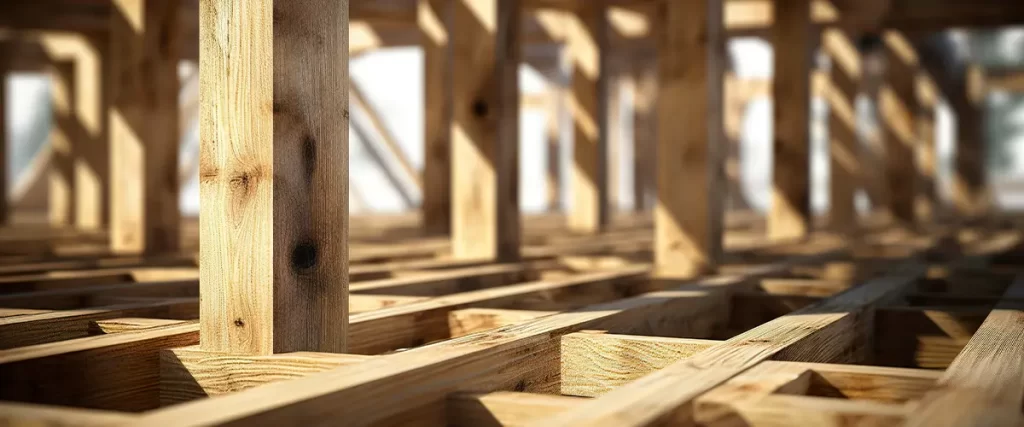Alright, let’s talk about joist vs beam – those important parts of your home that you probably never think about unless you’re building, renovating, or repairing. If you’ve ever wondered what these terms mean or how they’re different, don’t worry! We’ll break it down in super simple terms.
What Are Joists and Beams?
To put it simply:
- Beams are like the big, strong bones of your house. They carry the heavy stuff and support the structure.
- Joists are smaller but just as important. They connect to the beams and spread out to support floors, ceilings, and more.
Think of beams as the foundation of a bookshelf, holding up the weight of everything on it. Joists are like the shelves themselves, spreading the weight out and keeping everything balanced.
Joists: The Smaller Team Players
Joists are horizontal elements – that just means they run across, side to side, instead of up and down. They hold up things like floors and ceilings. Here’s what you should know:
- Floor Joists: These are underneath your floors, helping to support the weight of furniture, people, and everything else in your home.
- Ceiling Joists: These help form the ceiling and keep it stable. They’re often hidden from view, but trust us, they’re doing a lot of work up there!
- Engineered Wood Joists: These are made from manufactured wood (like glued-together wood pieces) instead of traditional dimensional lumber (cut straight from a tree). They’re often stronger and more efficient.
Joists are usually placed close together because many joists working together make the floor or ceiling sturdier. They rest on beams or other supports to do their job properly.

Beams: The Heavy Lifters
Now, onto beams – these are the big guys. Beams support the weight of your house. You’ll typically find them running under the joists, making sure everything stays in place.
Beams are much larger than joists and often made from stronger materials like steel, concrete, or engineered wood. In residential construction, beams often look like long, thick planks. They’re positioned to hold up joists, walls, and even the roof.
They often form the main support structure for an attic conversion, especially when new rooms or living spaces are being built into the upper levels of a home.

How Joists and Beams Work Together
Think of beams and joists as a team. Beams carry the load of the house and distribute that weight to the ground through posts or vertical members. Meanwhile, joists spread out that weight across the floors or ceilings.
For example:
- Beams carry the heavy load, like the weight of a roof or an upper floor.
- Joists then divide that load evenly, keeping everything sturdy and safe.
Without beams, your house would sag and crumble. Without joists, your floors and ceilings wouldn’t stay flat and stable.
What About Joist Hangers?
When you attach joists to beams, you often use joist hangers. These are metal brackets that help secure joists in place. They’re small but super important for structural integrity. Imagine hanging a picture on a nail – that’s kind of how joist hangers work for joists.
Why Use Engineered Wood Joists or I Joists?
In modern construction, you’ll often see engineered wood joists or I joists. They’re popular because they’re strong, lightweight, and more eco-friendly than regular wood joists. Their cross-section often looks like an “I,” which makes them efficient at holding weight while staying light.
Key Differences: Joist vs Beam
Here’s a quick breakdown to help you remember:
| Feature | Joists | Beams |
| Size | Smaller, closer together | Larger, spaced farther apart |
| Function | Spread out weight | Support the weight of joists and walls |
| Material | Dimensional lumber, engineered wood | Steel, concrete, or heavy wood |
| Position | Horizontal, across the floor or ceiling | Horizontal, under joists or walls |
Why Does This Matter?
Understanding the difference between joists and beams is useful if you’re building or fixing your home. For example:
- If your floor feels bouncy, it could be an issue with the floor joists.
- If you’re opening up a wall, you might need beam supports to keep the house stable.
- If you’re replacing old flooring, you may need to check if the resting joists underneath are in good shape.
Dimensional Lumber vs Engineered Wood
When it comes to choosing materials, it often boils down to dimensional lumber or engineered wood.
- Dimensional Lumber: This is traditional wood that’s cut directly from trees. It’s affordable and readily available but can warp or shrink over time if exposed to moisture.
- Engineered Wood: This includes options like I joists or engineered wood joists. These are stronger, resist warping, and can span longer distances. They’re ideal for larger or more complex designs.
Both materials have their place in residential construction, but engineered wood often wins for its durability and ability to maintain structural integrity over time.
Load Distribution: A Key Difference
One critical thing to remember is how joists and beams handle the load:
- Beams are like the anchors. They take the heavy pressure from the roof, upper floors, and walls and pass it down to the vertical members (like posts or support walls).
- Joists, on the other hand, take that load and spread it out evenly across the floor or ceiling, ensuring stability and preventing sagging.
When you see a room with a large open space – like in a modern kitchen or living area – it’s the beams that allow that space to exist. They take on the bulk of the weight without needing many joists or support walls in between.

Fixing Common Problems with Joists and Beams
If your home has issues like bouncy floors, cracks, or sagging ceilings, the problem might lie with the joists or beams. Here’s how to spot trouble:
- Floor Joists: If you hear creaking or feel a springy sensation, the floor joists might need reinforcement. Adding stronger joists or joist hangers can fix the issue.
- Beams: If cracks appear in walls or ceilings, or if you notice a slope in the floor, a damaged beam may be to blame. Beams carry a heavy burden, so even minor issues can lead to big structural concerns.
The Hidden Heroes: How Joists and Beams Interact With Flooring
When you step on your floor, it might feel solid and unchanging, but there’s a whole system at work beneath your feet. This system relies heavily on joists and beams to keep everything in place. Let’s talk about how they interact with your flooring and why it matters.
Joists and Flooring Stability
Floor joists play a critical role in holding up the flooring above them. These horizontal elements are spaced evenly and attached securely to beams or other support structures. This creates a stable surface for your new flooring, whether it’s hardwood, tile, or carpet.
If you’re considering upgrading your floors, it’s important to check the condition of the resting joists underneath. Weak or damaged joists can lead to uneven surfaces or creaking noises. The right repairs or reinforcements can prevent these issues and ensure your flooring lasts longer.
Beams as a Backbone
While joists hold up the floor, beams act as the backbone of the system, carrying the combined weight of the floor, furniture, and even people. This load is distributed down to the foundation of the house through vertical members like posts or columns.
Beams also make it possible to have open spaces in modern homes by reducing the need for extra walls. If you’re thinking about installing heavy flooring materials like stone or tile, you may need to upgrade your beams to ensure they can support the weight.
Upgrades to Consider During Renovations
If you’re tackling a renovation project, it’s a great time to think about upgrades to your joist and beam system. These changes can improve not just the functionality but also the longevity and appearance of your home.
- Switch to Engineered Wood Joists: Upgrading to engineered wood joists can offer several benefits. They’re lighter, more durable, and better at resisting warping or shrinking compared to traditional wood joists. This is especially helpful in areas with fluctuating temperatures or humidity levels.
- Install Joist Hangers: If your existing joists are secured using nails alone, consider adding joist hangers. These metal brackets provide extra stability and reduce the chances of joists loosening over time.
- Reinforce Beams: For homes with larger rooms or older structures, reinforcing the beams with steel plates or switching to engineered wood beams can add extra strength. This is particularly important if you’re removing walls or making structural changes.
- Check Load Capacity: If your renovation includes adding heavy furniture or equipment, ensure the joists and beams can handle the increased load. An expert can assess your structure and recommend any necessary upgrades.
Special Considerations for Older Homes
In older homes, you’re more likely to find dimensional lumber joists and beams. While these materials are sturdy, they can degrade over time due to moisture, pests, or simply age.
Signs of Trouble
- Sagging Floors: A clear indicator that floor joists are weakening.
- Cracks in Walls or Ceilings: This could point to a failing beam that needs immediate attention.
- Creaking or Bouncy Floors: Often caused by loose or poorly secured joists.
If you notice any of these issues, it’s worth having a professional inspect your home’s structure. In many cases, replacing old joists with engineered wood joists can resolve the problem and improve the overall stability of your house.
Advanced Techniques in Joist and Beam Installation
Modern construction methods have made installing and reinforcing joists and beams faster and more reliable. For example:
- Prefabricated I Joists: These are manufactured to exact specifications and can span longer distances than traditional wood. Their design allows for precise weight distribution, making them ideal for larger homes or complex layouts.
- Beam Supports and Connections: Advanced hardware like steel brackets and heavy-duty fasteners ensures secure connections between beams and vertical members, minimizing the risk of shifting or instability.
- Custom Joist Layouts: For unique floor plans, joists can be arranged in non-standard patterns to accommodate architectural designs or heavy loads.
Why Regular Maintenance is Essential
Even the strongest joist and beam systems benefit from regular maintenance. Over time, small issues like loose joist hangers or minor cracks in beams can grow into larger problems if left unchecked.
Here are a few tips to keep your structure in top shape:
- Inspect Annually: Look for signs of wear, like sagging floors or visible cracks.
- Seal Exposed Wood: In unfinished basements or crawl spaces, sealing wood joists can protect them from moisture damage.
- Tighten Hardware: Check and tighten joist hangers or other fasteners to maintain stability.
FAQ: Joist vs Beam
Q: Can I replace old wood joists with engineered wood joists?
A: Absolutely. Engineered wood joists are often stronger and more reliable, especially in modern designs.
Q: What are joist hangers, and do I need them?
A: Joist hangers are metal brackets that secure joists to beams. They’re essential for ensuring your resting joists stay stable and aligned.
Q: Can beams be decorative as well as functional?
A: Yes! Exposed beams, like those made from dimensional lumber, can add charm to your space while providing structural support.

Enhancing Your Home’s Strength and Style
Understanding the roles of joists and beams is vital for maintaining your home’s safety and comfort. These unsung heroes work together to ensure your house stands strong, whether it’s supporting the weight of your furniture, creating large open spaces, or holding up your ceilings.
If you’re planning renovations or suspect issues with your floor joists, ceiling joists, or beams, now’s the time to act. Trust experts who understand the intricacies of structural design and material choice.
Whether you’re building a new home or enhancing an existing space, we’re here to help. At Enhanced Renovations, we specialize in durable, long-lasting solutions for all your joist and beam needs.
From expert installations to tailored upgrades, we ensure your project is handled with care and precision. Contact us today at (919) 308-1515 for a free estimate and bring your vision to life!
