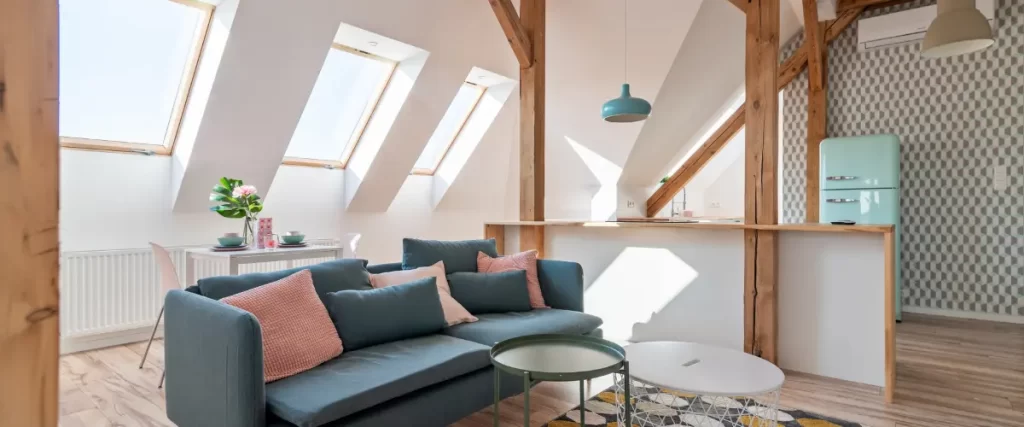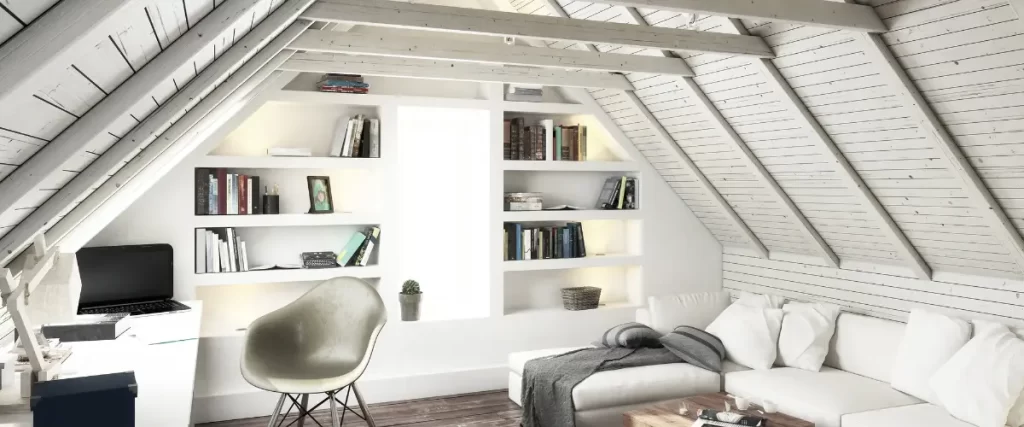If you’re like most Raleigh homeowners, you’ve probably looked at your attic and wondered, “Could this become a guest suite, office, or bonus room?” With housing prices rising and space at a premium, attic conversions have become a hot trend throughout Wake County. And for good reason—they can add valuable square footage without the cost of a full addition.
But here’s the catch: just because you can dream it, doesn’t mean you can legally build it. Raleigh building codes, especially those tied to ceiling height, access, egress, and insulation, will determine whether your attic is fit for conversion—or whether it’s better left as storage.
Let’s break down exactly what Raleigh requires when it comes to attic conversions, how to know if your space qualifies, and what steps you need to take before calling the contractors.

Why Raleigh Homeowners Are Eyeing Attic Conversions
First, let’s talk about why attic conversions are so appealing right now—especially in the Triangle area.
Raleigh’s growth is off the charts. Between new job opportunities, steady demand for housing, and a wave of remote workers, space is at a premium. Adding livable square footage to your existing home—without expanding your footprint—can significantly increase home value while giving you that much-needed breathing room.
Whether you’re thinking of creating:
- A private home office
- A playroom for the kids
- A cozy guest bedroom
- A rental or Airbnb suite (yes, this has its own rules in Raleigh)
… your attic might be your best shot.
But before you start measuring for drywall or dreaming up paint colors, let’s talk about the rules.
Key Raleigh Building Code Requirements for Attic Conversions
The City of Raleigh follows the North Carolina Residential Code (NCRC), with local zoning overlays and enforcement from the City of Raleigh Development Services Department.
Here are the most important rules to know before converting your attic:
1. Minimum Ceiling Height
This is the big one, and it’s where many attic projects hit a hard stop.
- At least 50% of the usable floor area must have a ceiling height of 7 feet or more.
- Sloped ceilings? Not a problem—as long as at least half the area meets the 7-foot height requirement.
- Any part of the attic with a ceiling lower than 5 feet isn’t counted toward the finished space at all.
Pro tip: If your attic uses roof trusses instead of rafters, ceiling height is typically too low unless you’re doing a full structural rebuild.
2. Structural Load Capacity
Most attics were designed to store holiday decorations—not support people, furniture, or bathrooms. Before you convert, you’ll need a licensed contractor or structural engineer to verify that your attic floor can handle a live load of 30 pounds per square foot, minimum.
In many older Raleigh homes, this means reinforcing the joists before finishing the space.
3. Stairway Access Requirements
Pull-down ladders and fold-out stairs won’t cut it. If you want your attic to be legally recognized as a habitable room, it needs a code-compliant stairway with:
- A minimum width of 36 inches
- A maximum rise of 7.75 inches per step
- A minimum tread depth of 10 inches
- At least 6 feet 8 inches of headroom along the full flight
This often requires carving out square footage from your lower level, so be sure to factor that into your layout.
4. Egress Requirements (Emergency Exit)
You must have a way for someone to escape safely in the event of a fire or emergency.
- At least one window in the attic must be egress-sized:
- Minimum opening width: 20 inches
- Minimum opening height: 24 inches
- Minimum net clear opening: 5.7 square feet
- Maximum sill height from floor: 44 inches
Skylights and dormer windows can count—if they meet these dimensions.
5. HVAC, Insulation & Ventilation
Raleigh summers are humid. Winters can be damp and chilly. Your attic must meet modern energy efficiency standards, including:
- Insulation that meets or exceeds R-30 in roof assemblies
- Proper attic ventilation to prevent moisture buildup (especially if adding a bathroom)
- HVAC must be extended or ductless systems added to meet code
Make sure your energy upgrades align with the NC Energy Code.

Additional Zoning & Permit Considerations in Raleigh
Beyond building code, Raleigh’s Unified Development Ordinance (UDO) may impose additional restrictions based on your neighborhood.
Things to check:
- Historic district overlays
- Minimum parking requirements (especially for ADUs or rentals)
- Maximum allowable height
- Easements and setbacks that limit roof expansion or dormer installation
You’ll need to pull the proper permits through the City of Raleigh Permit Portal, and depending on the project scope, schedule one or more inspections.
Tip: Start with a feasibility consult with a licensed contractor or architect familiar with Raleigh’s UDO.
Common Roadblocks to Watch For
Here’s where attic conversions in theory get derailed in practice:
- Low pitch roofs that don’t meet height minimums
- Structural joists that require expensive reinforcement
- Lack of plumbing access if you’re adding a bathroom
- No space for code-compliant stairs
That doesn’t mean it’s impossible—but it may affect your timeline, budget, or final design.
Best Building Material Manufacturers for Attic Renovations in Raleigh
When upgrading attic insulation, windows, or HVAC systems, these manufacturers offer top-performing products for humid summers and seasonal shifts.
Top Manufacturers for Attic Conversions in North Carolina Homes
- CertainTeed Insulation – Offers high R-value batts and boards ideal for tight attic spaces in warm, humid climates.
- VELUX Skylights – Industry leader in vented skylights with built-in blinds and solar options for egress compliance.
- Lennox – High-efficiency ductless mini-split systems that work great in hard-to-condition attic conversions.
- Zip System Sheathing – Moisture-resistant roof and wall sheathing that simplifies air sealing and improves thermal performance.
- Owens Corning – Well-known for high-performance attic insulation that’s easy to install and energy-efficient.
FAQ: Attic Conversions in Raleigh, NC
Do I need a permit to convert my attic in Raleigh?
Yes. All habitable attic conversions require permits, inspections, and must meet building and zoning codes.
Can I add a bathroom to an attic conversion?
Yes, but you’ll need adequate plumbing access, ventilation, and structural support. It may trigger additional code reviews.
What if my attic ceiling is only 6’10”?
Unfortunately, that doesn’t meet the 7′ height requirement for usable space. You may need to modify the roofline.
Will an attic conversion add value to my home?
Absolutely—if it’s built to code and permitted. Finished attics can boost both resale value and appraisal square footage.
Can I rent out my converted attic as an Airbnb?
Possibly, but you’ll need to comply with Raleigh’s short-term rental rules and register with the city.

Thinking About Converting Your Attic?
If you’re still weighing your options, it’s worth considering whether an attic conversion is actually the best route, or if a full home addition might suit your space and budget better. Our guide on attic conversion vs home addition breaks down the pros and cons of each.
Converting an attic in Raleigh can be an incredible way to gain living space without adding on. But to do it right—and legally—you need to start with a solid understanding of ceiling height requirements, stair access, structural limitations, and building codes.
If you’re ready to explore whether your attic is a good fit for conversion, contact us at (919) 308-1515. We’ll walk you through the process, inspect your existing space, and help you design something that works for your home, your goals, and all the local rules. Let’s kickstart your attic finishing project!
