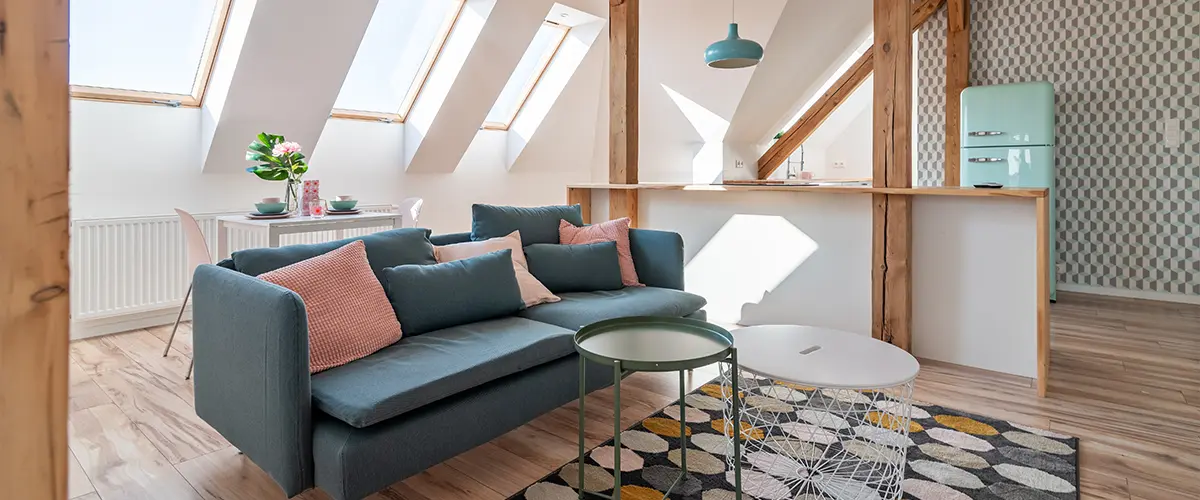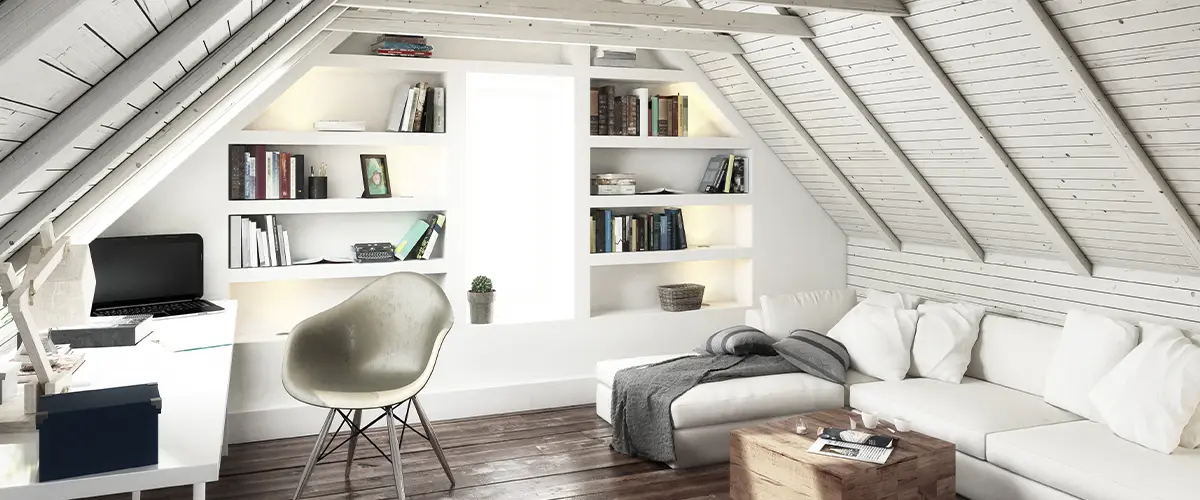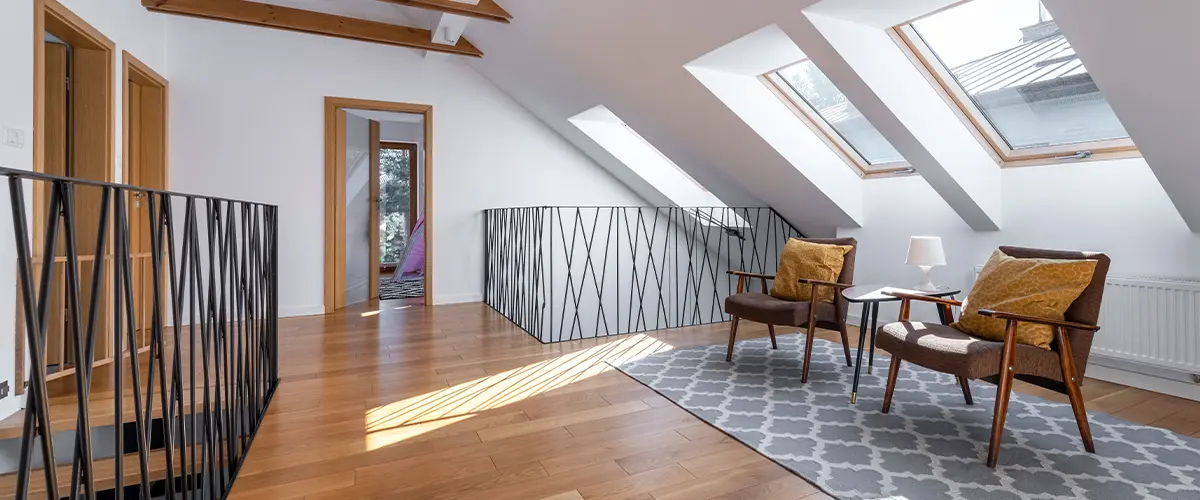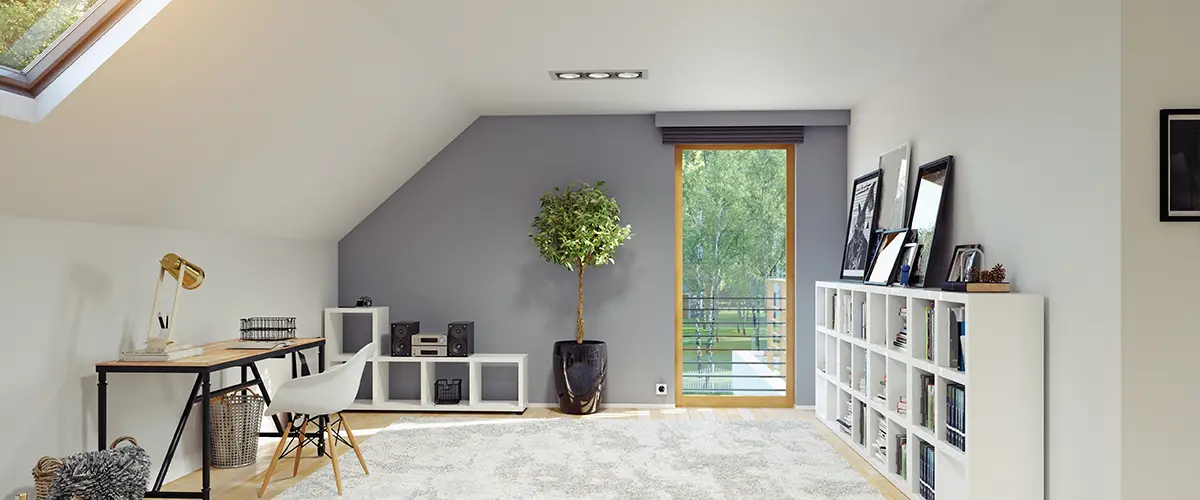Attic Conversion Regulations

Key Takeaways
- Turning your attic into a living space in North Carolina requires following specific rules. For example, the ceiling must be at least 7 feet high, and the room needs at least 70 square feet of floor space.
- Safety is important for attic conversions. This means making sure stairs are safe to use and having proper exits for emergencies. Floors and roofs need to be strong enough to hold extra weight.
- Insulation and ventilation are key parts of converting an attic. They help control temperature, save on energy costs, and keep the air quality good.
- You might need special permission called planning permission before starting work on your attic. Not following building codes can lead to fines or needing to undo your work.
- Finally, each place has its own set of rules about how attics should be converted. Checking with local authorities first can save you from trouble later on.
Essential Building Codes and Local Regulations
Minimum space requirements
To turn your attic into a living space, there are rules about the size it needs to be. The ceiling must be at least 7 feet high over most of the area. For a room to count as livable, it needs at least 70 square feet of floor space.
This means you have enough room for an extra bedroom or office up there.
Stairs going up to your new attic space also follow certain rules. They need to be wide enough and not too steep, making sure they’re safe and easy to use. Meeting these requirements makes your attic conversion project move smoothly into the next phase: ceiling height and floor area specs.
By understanding minimum space needs, homeowners can create safe, comfortable attic spaces.
Ceiling height and floor area specifications
The ceiling height for attic conversions must be at least 7 feet. This rule ensures rooms are safe and comfortable to live in. Some attics might need work to meet this standard. The area of the floor also matters a lot.
Your converted attic should have enough square footage for living space, as local building codes dictate. Make sure you check these details with your local building official before starting your project.
Different places may have different rules for attic conversions, including how big the room should be or how tall the ceiling has to be. You must follow both state codes and municipal ordinances.
Checking with authorities helps avoid problems later on, ensuring your converted loft or attic bedroom is both legal and livable.

Design and Structural Considerations
Suitable floor and roof framing
Floor and roof framing require meticulous consideration during an attic transformation. The floor must bear additional weight from occupants and furniture, implying that the ceiling joists may need fortification to serve as floor joists for the new living area.
Each home is unique, with some potentially requiring more alteration than others.
Roof framing also holds significant importance. It needs to withstand its weight, manage insulation, and ensure sufficient air circulation. At times, integrating a dormer window or skylights can enhance lighting and headroom, but this necessitates confirming the roof’s structure can accommodate these modifications securely.
Proper bracing and support are indispensable for ensuring safety during an attic transformation.
Openings for stairs and requirements for egress
- Stairs must be designed to provide safe and accessible access to the attic space. They should meet specific width and height criteria for safety.
- Egress requirements ensure safe exits for occupants during emergencies. Windows or other forms of egress must be properly sized and positioned.
- The openings for stairs need to be carefully planned, ensuring they comply with building codes and regulations to guarantee the safety of anyone accessing the converted attic space.

Insulation and Ventilation Requirements
Types of suitable insulation
When converting your attic, it’s important to consider suitable insulation options. Fiberglass batts, spray foam, and cellulose are common choices for insulating converted attics. R-value is a key factor in determining insulation effectiveness, with higher values preferred for energy efficiency.
It’s also crucial to adhere to local building codes, which may specify minimum insulation thickness and R-value for attics.
Proper installation of insulation is essential for safety and effectiveness. Therefore, compliance with local building regulations ensures that the insulation meets necessary standards.
Moving forward to the next section on ventilation needs for converted attics.
Ventilation needs for converted attics
Proper ventilation is crucial for converted attics to maintain good air quality and control moisture. Local building codes, including those in North Carolina, have specific regulations outlining the minimum ventilation requirements for attic conversions.
Adequate airflow can be achieved through soffit vents and ridge vents to prevent mold growth and structural damage. Insufficient ventilation can lead to air quality issues and potential structural problems, making it necessary to ensure proper ventilation when converting an attic space.
Legal and Planning Permissions
Need for planning permission
Attic conversions in North Carolina may require planning permission as legal requirements vary by municipality. Permits are typically needed for structural changes in attic spaces, and failure to obtain necessary planning permissions can lead to fines.
It is essential to check local regulations and acquire the required permits before proceeding with an attic conversion project, ensuring compliance with all legal prerequisites to avoid potential penalties.
Compliance with local building codes
Attic conversions in North Carolina must adhere to local building codes. These codes ensure the safety and structural integrity of the attic space. They also address fire safety and ventilation standards.
Not complying with these building codes can result in fines or necessitate reversing the conversion.
Keep in mind, it’s crucial that your attic conversion conforms to local building codes to avoid any potential penalties and guarantee a safe living space for you and your family.
Top Attic Conversion Material Manufacturers
- Owens Corning: Renowned for high-quality fiberglass insulation, ideal for energy efficiency and safety in attic conversions.
- Demilec: Offers eco-friendly spray foam insulation, providing excellent thermal performance and airtightness for attic projects.
- Johns Manville: Known for innovative insulation solutions, delivering superior sound control and thermal resistance in attic spaces.
- CertainTeed: Provides diverse insulation options with exceptional durability, catering to varied attic conversion needs.
- GreenFiber: Specializes in cellulose insulation for sustainable, fire-resistant, and cost-effective attic insulation solutions.

Attic Conversion Regulations - FAQs
Why Choose Our Professional Team
Our team has been providing expert attic conversion services for years. Working with seasoned professionals ensures top-quality results while saving you money long-term. Ready to start your attic finishing project? Contact us at (919) 308-1515.
