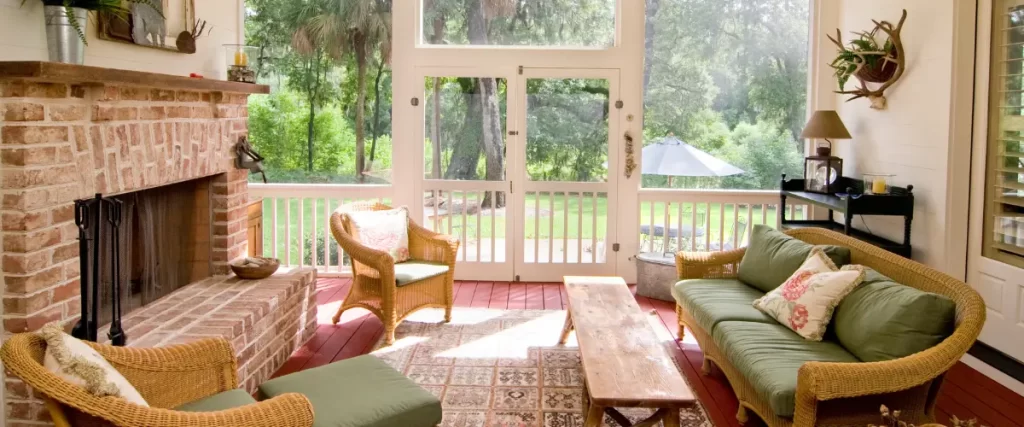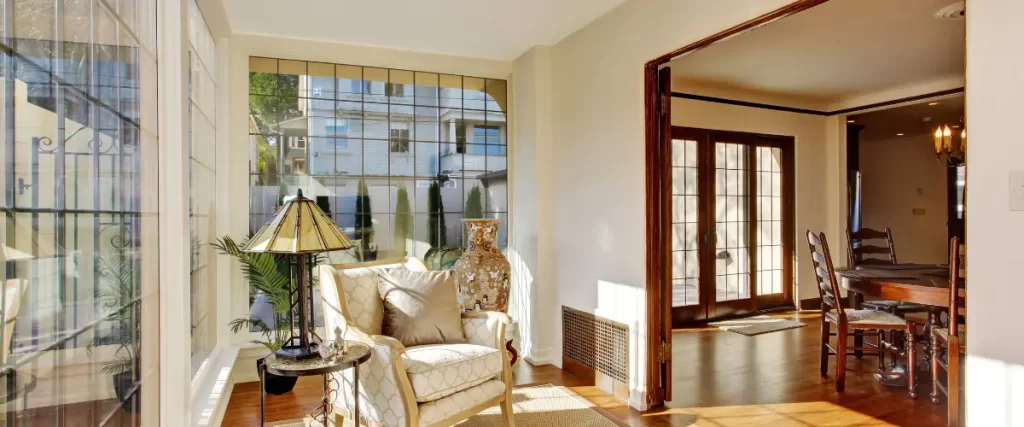If you’re a homeowner in the Triangle—whether you’re in Raleigh, Durham, Chapel Hill, or one of the charming surrounding suburbs—you’ve probably dreamed of adding a cozy sunroom or transforming that unused attic into a functional space.
And honestly? It makes perfect sense. With our humid summers, crisp autumns, and mild winters, the Triangle is a great place to enjoy indoor-outdoor living and get more usable space out of your home.
But—and this is a big one—before you start browsing Pinterest boards or calling in contractors, there’s one not-so-fun thing you’ve got to face first: zoning laws and HOA restrictions.
Yes, the red tape is real. And if you don’t play by the rules? You could end up with hefty fines, forced tear-downs, or HOA showdowns that drag on for months.
Let’s walk through everything you need to know to stay on the right side of local regulations while still bringing your home upgrade vision to life.

Understanding Zoning Laws in the Triangle
Zoning laws might sound intimidating, but at their core, they’re just rules that dictate how land can be used. In the Triangle, these regulations vary based on your city or county—Raleigh, Durham, Cary, Chapel Hill, Apex, and the rest each have their own zoning codes and permit processes.
What Zoning Laws Cover (and Why They Matter)
Zoning regulations play a significant role in determining various aspects of your construction project. They can dictate where on your property you’re allowed to build, including setbacks, easements, and lot coverage, as well as the height of structures, which is particularly important for projects like attic remodels with dormers.
Zoning also governs usage, whether residential, commercial, or mixed-use, and outlines permitting timelines and inspection requirements. For example, sunrooms may face limits on how far they can extend into your backyard, while attic remodels may have restrictions on plumbing or electrical work, especially if you’re converting the space into a livable area like a bedroom or office.
To navigate these regulations effectively, it’s helpful to bookmark local resources such as the City of Raleigh Development Services, Durham City-County Planning Department, Chapel Hill Planning Department, and Cary Zoning & Permits.
Do You Need a Permit? (Yes—Probably)
If you’re adding a sunroom, altering the roofline, or converting attic space into a habitable area, you’ll almost always need a permit.
Each municipality has its own permitting process, but the general requirements typically include a detailed set of architectural plans, a zoning and land use review, and approval from a licensed structural engineer if needed. Additionally, inspections are usually conducted throughout the construction process to ensure compliance with regulations.
Hot tip: Start your permitting process as early as possible. In some Triangle cities, permit approval can take several weeks to months depending on complexity and backlog.
HOA Restrictions: The Neighborhood Gatekeepers
Now let’s talk HOAs—those homeowners’ associations that many Triangle neighborhoods rely on to keep properties looking neat and home values stable. Love ’em or hate ’em, they have a real say in what you can (and can’t) do to your home.
Typical HOA Rules for Sunrooms & Attic Conversions
Homeowners’ Associations (HOAs) often require approval for various changes to your property, including exterior modifications like adding a sunroom, altering rooflines, or installing new windows. They may also regulate material choices such as glass type, siding, or roofing, as well as paint colors and structural changes that affect your home’s visible silhouette.
Most HOAs have an Architectural Review Committee (ARC) that meets monthly to evaluate proposals. To get approval, you’ll typically need to submit renderings or elevation drawings along with a construction timeline.
Failure to get HOA approval first can result in being required to undo the work—even if you have a city permit. So yes, you need to clear both hurdles.
Sunroom Additions: Special Zoning & Design Considerations
Sunrooms in the Triangle are incredibly popular, especially three-season or four-season rooms. But there are a few unique issues to consider:
Setbacks & Lot Coverage
Most municipalities have rules on how close you can build to your property line—called “setbacks.” Sunrooms often bump right up against those limits.
Stormwater Rules
Triangle cities have increasingly strict stormwater regulations, especially in neighborhoods near creeks, lakes, or conservation areas. If your sunroom increases impervious surface area, you might need to install mitigation systems.
HVAC & Insulation
Want your sunroom to be livable year-round? It’ll need to be heated and cooled, which makes it a “conditioned space.” This changes your permit requirements and zoning classification.

Attic Remodels: Converting Space Without Violating Code
An attic might seem like the perfect blank canvas. But here’s the thing—not all attics are created equal, and zoning laws aren’t your only hurdle. You’ve also got to comply with North Carolina building code.
When converting a space, there are several key issues to consider. First, ensure the ceiling height is at least 7 feet in 50% of the room for proper clearance. If you’re turning the area into a bedroom, egress windows are required for safety and compliance. Additionally, insulation and ventilation must meet energy codes to ensure the space is comfortable and efficient. Lastly, safe and accessible stairs must connect the area, meeting all staircase requirements.
If you live in a historic district—like parts of Chapel Hill or downtown Durham—you’ll face additional oversight from historic preservation commissions.
Best Sunroom & Building Material Manufacturers
Choosing the right products is critical not just for aesthetics but for compliance and long-term durability.
Top Manufacturers to Consider:
Four Seasons Sunrooms
Leading innovator in energy-efficient sunrooms, solariums, and enclosures nationwide.
TEMO Sunrooms
Known for their heavy-duty aluminum construction and lifetime warranty.
Champion Windows & Home Exteriors
Offers high-performance sunroom and window products tailored for Southern climates.
CertainTeed
Trusted source for roofing, insulation, and drywall—vital for attic remodeling.
Frequently Asked Questions
Can I build a sunroom without a permit in the Triangle?
In most cities and towns in the Triangle, no. Even if it’s a simple enclosure or screened porch, you’ll likely need a building permit and zoning review.
How long does it take to get HOA approval?
Typically 2–6 weeks, but it depends on how often your ARC meets. Always check your HOA bylaws for specifics.
What’s the cost difference between a three-season and four-season sunroom?
A three-season sunroom (no HVAC) can cost less, but won’t be usable year-round. Four-season versions cost more due to insulation, heating, and cooling.
Can I use my attic as a bedroom?
Yes, if it meets ceiling height, emergency egress, and HVAC requirements per North Carolina Residential Code.
Do I need to tell my HOA if I’m not changing the exterior?
Possibly. Even interior remodels that impact structural components or create new living space might need approval. Always check to be safe.

Final Thoughts: Get Ahead of the Paperwork Before You Build
Adding a sunroom or remodeling your attic can add serious value to your home—not to mention boost your quality of life. But if you’re in the Triangle, you need to tackle zoning laws, permitting, and HOA restrictions head-on before any work begins.
We know it can feel overwhelming, but it’s 100% manageable when you understand the steps, know who to talk to, and plan carefully.
Want help navigating the red tape before you build? Contact us at (919) 308-1515 and let’s talk about your attic finishing project and how to stay compliant from day one. We’re happy to walk you through what’s needed for your specific neighborhood and city; no pressure, just solid advice.
Let’s make your dream space a reality, the right way.
